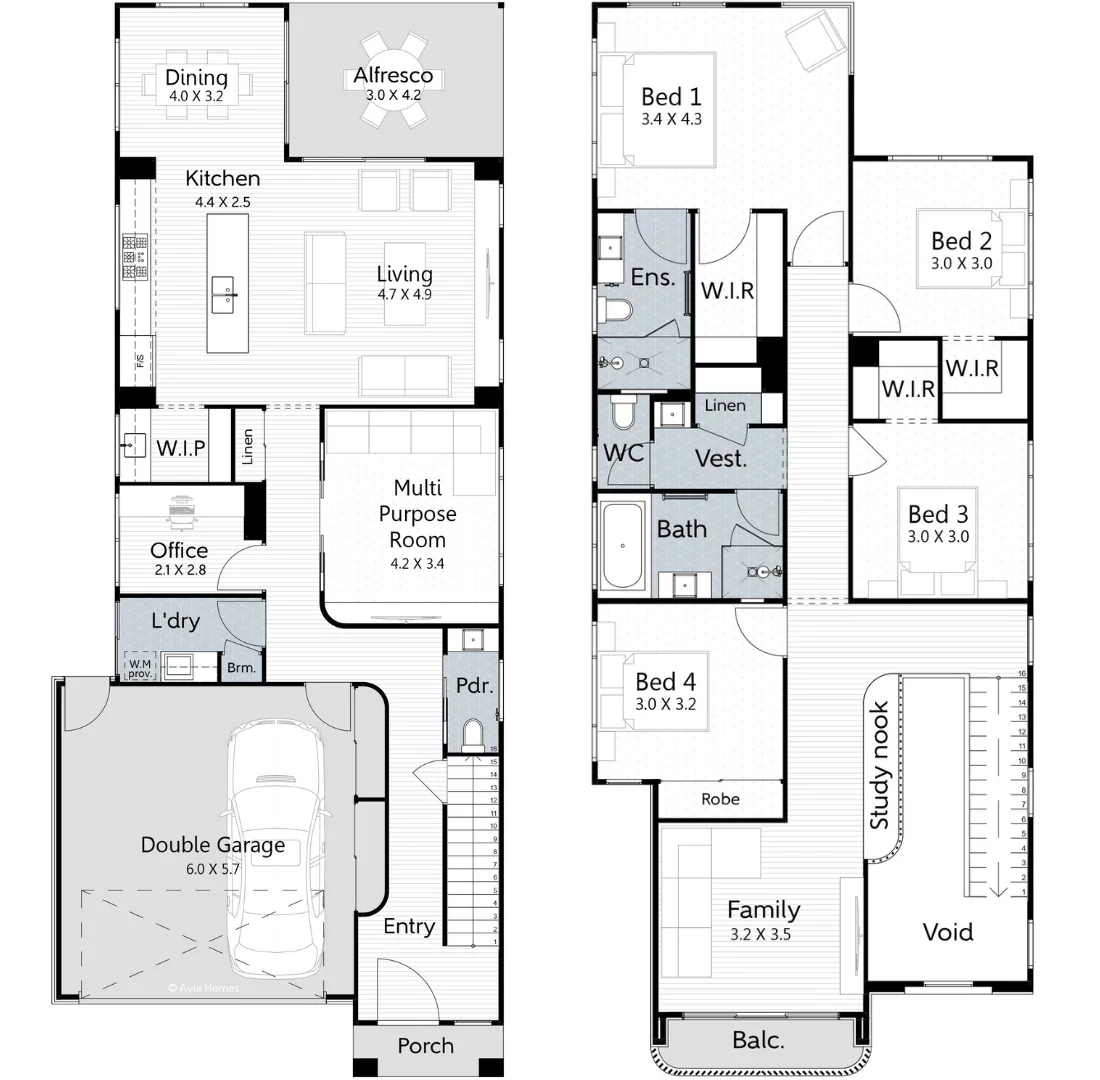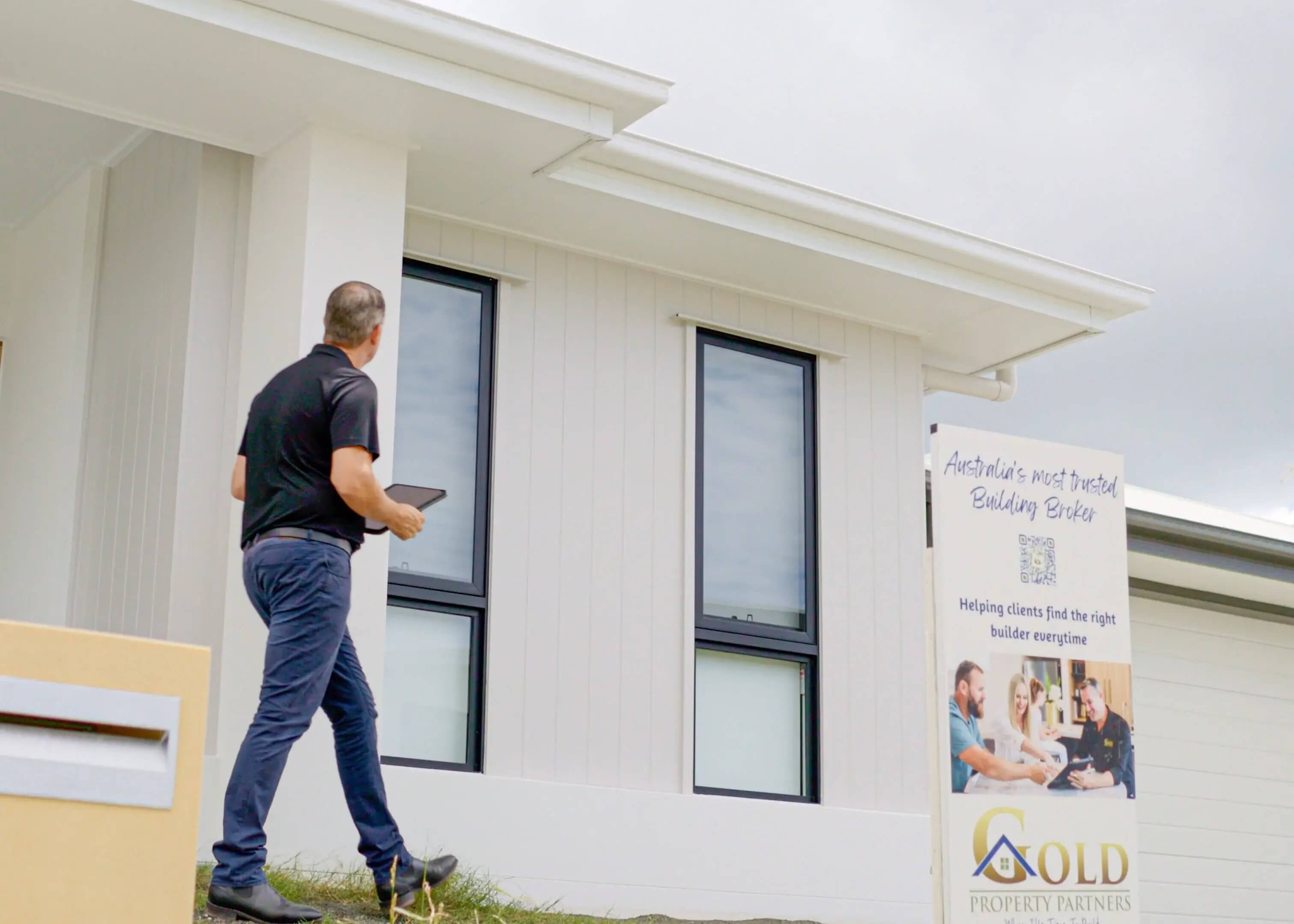Alassio
Overview
Introducing The Alassio, a meticulously crafted residence that harmonizes modern living with thoughtful design. Its open plan layout on the lower level creates a seamless connection to alfresco areas, promoting a natural flow between indoor comfort and outdoor tranquility. Upstairs, the expertly designed bedrooms provide a serene retreat, prioritizing both privacy and comfort for a truly elevated living experience.
Details
House Area:
280.47 sq m
House Width:
8.78 m
Min Lot Width:
10 m
House Length:
21.84 m
4
2.5
4
3
Floor Plan
The Alassio is designed with an astute eye for detail, ensuring every space serves a purpose while enhancing your living experience. The open plan layout on the lower level connects seamlessly with alfresco living, creating a harmonious flow between indoor and outdoor spaces. The upper level offers a tranquil retreat, with thoughtfully designed bedrooms that promise privacy and comfort
Builder Info

At Avia, our mission is to create beautiful, high-quality homes that our customers love. That’s why our commitment to quality, transparency and customer satisfaction is at the heart of everything we do.









